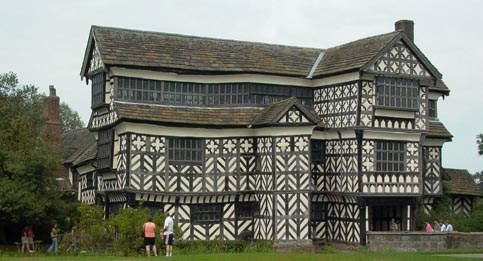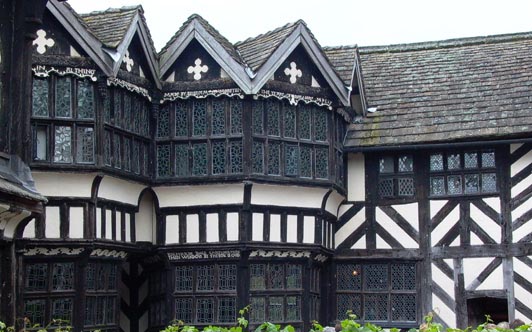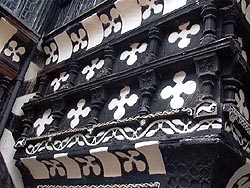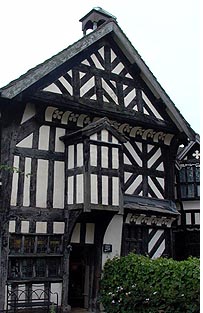Little Moreton Hall: Cheshire's Crooked House
by Richard Crowhurst
The development, decline and subsequent restoration of Little Moreton Hall, near Congleton in south Cheshire, shadows the fortunes of the Moreton family who built it. Today the building could be the 'crooked house' of nursery rhyme fame. As one of the most famous timber framed buildings in England, Little Moreton Hall's aesthetic appeal lies both in the variety of chequerboard patterns of black timber and white mortar, arranged to dazzle visitors, and the way that the house appears to be collapsing slowly under its own weight. The lack of furnishing and decoration throughout gives visitors an almost unique opportunity to study Tudor building techniques and architecture.

The name Moreton derives from Saxon and Norse words meaning 'marshland' and 'farmland'. The name is apt, the estate having begun as a humble Saxon farmstead. The land prospered under Edward the Confessor but suffered decline in the rule of William the Conqueror. By the time of the Domesday Book the worth of the holding had dropped to a tenth of its former value.
In 1216 Lettice de Moreton married Sir Gralam de Lostock, whose family held the lands at Little Moreton. After a few generations, the family adopted the name de Moreton, and by the middle of the fifteenth century Sir Richard de Moreton began constructing a house at Little Moreton. Sir Richard appears to have been a fiery, unpredictable character and was bound over 'to keep the King's peace', surety being provided by a number of neighbours. The earliest building that survives from this period is the East Wing, which dates from around 1450. Built from the traditional (and readily available) materials of oak and wattle, the original wood would have been unfinished and allowed to weather to a pale silver colour. Today, some restored timbers have been left in this condition to give visitors the chance to picture the house as it would have looked.

The East Wing was upgraded and extended westwards some thirty years later. Over the next one hundred and twenty years the building was further enlarged to create a collection of interlinked buildings around a cobbled courtyard. As the family gained prosperity they modernized and expanded the house to suit changing fashions and increasing social aspirations. William Moreton II, who died in 1563, commissioned Richard Dale to carry out a number of alterations; including the fabulous bay windows, added to the East Wing. These double-storey windows date from 1559 and the inscriptions above them commemorate both William and his carpenter. After William's death, his son John continued to work on the house and constructed the south wing, followed by the so-called domestic block around 1600. It was the south wing which, symbolically at least, lead to a decline in both the hall and the family's fortunes.
 The Long Gallery seems to have been an afterthought, conceived during the construction of the gatehouse on which it sits. Arch-braced roof trusses support the weight of the heavy stone slates on the roof, while the gallery itself is loaded directly onto the first-floor ceiling joists. The fact that the entire South wing has little or no foundation goes someway to explain the lopsided appearance of the house. Iron-tie rods were inserted at the end of the nineteenth century as a further precaution against collapse, but the crooked and bowed windows, floors, panelling and beams all combine to make visitors to Little Moreton feel somewhat seasick. It has been suggested that the heavily decorated fireplace in the Upper Porch Room, just off the Long Gallery, is the only true vertical in the house! The Long Gallery seems to have been an afterthought, conceived during the construction of the gatehouse on which it sits. Arch-braced roof trusses support the weight of the heavy stone slates on the roof, while the gallery itself is loaded directly onto the first-floor ceiling joists. The fact that the entire South wing has little or no foundation goes someway to explain the lopsided appearance of the house. Iron-tie rods were inserted at the end of the nineteenth century as a further precaution against collapse, but the crooked and bowed windows, floors, panelling and beams all combine to make visitors to Little Moreton feel somewhat seasick. It has been suggested that the heavily decorated fireplace in the Upper Porch Room, just off the Long Gallery, is the only true vertical in the house!
As Little Moreton's foundations creaked under the weight of the Gallery, so England's people were bowed by civil war. The Moreton family, staunch supporters of the King, found themselves isolated in a region of Parliamentarian sympathies. The Hall survived use as a billet for Cromwell's men, but the family's finances were placed under a considerable strain. One that even the restoration of the monarchy in 1660 could not ease.
 The family kept the house as well as they could, but by the early 1700s they had let the property to tenants. By the end of the eighteenth century much of the house was being used for storage and only a fraction of it was still inhabited. The house eventually passed to a nun, Elizabeth Moreton. As the last surviving member of the Moreton family, Elizabeth left the house to her cousin, Bishop Charles Thomas Abraham, on the condition that it was never to be sold. Between them, Elizabeth and Bishop Abraham performed much timely restoration. The National Trust, to whom Bishop Abraham and his son bequeathed the building in 1938, continues this legacy of conservation. The family kept the house as well as they could, but by the early 1700s they had let the property to tenants. By the end of the eighteenth century much of the house was being used for storage and only a fraction of it was still inhabited. The house eventually passed to a nun, Elizabeth Moreton. As the last surviving member of the Moreton family, Elizabeth left the house to her cousin, Bishop Charles Thomas Abraham, on the condition that it was never to be sold. Between them, Elizabeth and Bishop Abraham performed much timely restoration. The National Trust, to whom Bishop Abraham and his son bequeathed the building in 1938, continues this legacy of conservation.
Today fish and ducks swim in the freshwater moat, while the garden has been restored to its heyday; flowerbeds in their original planting schemes a carefully clipped knot garden and an orchard. Biblical wall paintings, which were discovered behind Georgian panelling, can be seen in the Parlour, while the Withdrawing Room houses a round table on an octagonal base that may have been made to fit the window. Much of the hall's interest lies in the architectural details on display, such as the plasterwork in the Long Gallery depicting Destiny and Fortune and the console bracket in the Guests' Hall.
Little Moreton Hall is located alongside the A34 main road between Congleton and Kidsgrove. It is close to the M6 motorway and less than 30 miles from Manchester Airport. A tearoom serves everything from drinks and snacks, to meals inspired by original Tudor dishes.
<
More Information:
We regret that we no longer have the resources to maintain up-to-date links and/or hours and pricing details for the various sites and attractions listed on this website. For more information about the location(s) listed above, please use your favorite search engine or visit Wikipedia.
Richard Crowhurst is a freelance writer and author based in Lincolshire,
England. He writes on many subjects, including history and heritage topics.
More details can be found on his website, http://www.freelance-writer-and-author.co.uk
Article and photos © 2005 Richard Crowhurst
|
