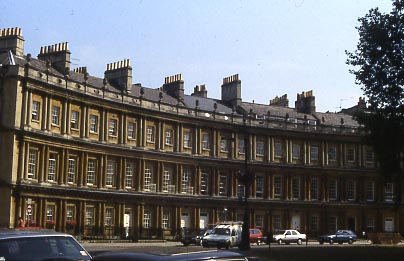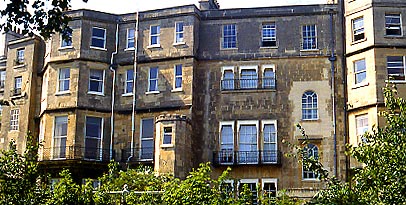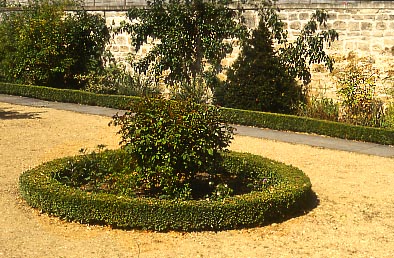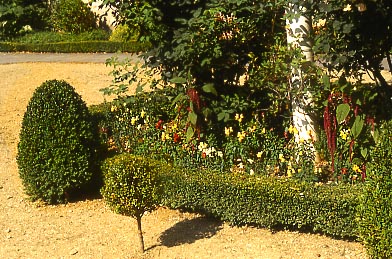Number 4 Bath Circus: A Georgian Garden Reborn
by Yvonne Cuthbertson
In 1985, in keeping with the growing interest in the reconstruction of historical gardens, Bath Archaeological Trust set about excavating and restoring the original Georgian garden at 4 The Circus in the City of Bath, Somerset. Between 1985-86 work was carried out on what had by then become a Victorian garden to which a classical pavilion and fish pond had been added in the 1920s.
Described by Smollett in his novel Humphrey Clinker, published in 1771, as 'a pretty bauble, contrived for shew', and looking 'like Vespasian's amphitheatre (i.e. the Colosseum) turned outside in', the Circus is one of Bath's most splendid architectural phenomenons. Completed in 1769, it was the brain-child of the architect John Wood the Elder who used the Roman Colosseum as the inspiration for his design. In February 1754, Wood laid the foundation stone of the very first house, but, sadly, just three months later, he was dead, and it was left to his son, the younger John Wood who, like his father, was a brilliant architect, to complete the King's Circus, as it was originally called.

Consisting of thirty-three houses covering a circular area of 106 yds in diameter, the finished effect is one of unsurpassed elegance and beauty. Each house comprises of three Orders of classical architecture: the ground floor Order being Doric, the second Ionic, and the third Order, Corinthian. Between the ground and first floors are carved over three hundred emblems of the arts, sciences and trades, while the parapet is adorned with acorns, put there by Wood in honour of the Bladud legend (see below).
The Circus was built in three magnificent segments with three entrances placed at equal distances to provide not only contrasting angles and views, but also access from the three adjacent streets. Wood's original plans included a statue of George 11 which was to be placed in the centre of the building, but which never materialised. Instead the area was cobbled and a covered reservoir to supply water to the surrounding houses was erected. Nowadays, this central island is covered with grass from which arise five of the most splendid plane trees, planted in the early nineteenth century, and with which some of the local residents would like to dispense, replacing them perhaps with the original cobble paving, arguing that they detract from the impact of the architecture and that they are out of scale with the buildings.
When planning the Circus, the elder Wood could not have foreseen the huge demand for housing that would arise as the popularity of Bath as a fashionable upper-class spa increased dramatically. Accordingly, he had planned to close off the Circus by two short streets running east and west, but this was decidedly impracticable and, during the course of the following twenty years, the whole area surrounding the Circus was built over.

During the latter years of the eighteenth century, houses in the fashionable parts of the city began to be provided with gardens. The houses were usually designed to allow a ground floor of two windows and a doorway, with all public rooms situated to the front of the building, and private rooms to the rear, away from the noise and clamour of the streets. And, it was from the windows of these rooms at the back that the owner of the property, with his family and friends, could enjoy the newly made, beautifully kept garden below.
There had, of course, been gardens in towns for hundreds of years, but the town house garden is an eighteenth century innovation. At the beginning of the century, town houses had nothing but paved yards, but at its close, shrubs and flowers in beds and borders in a back garden had become de rigueur for the upper classes. Indeed, Georgian cities eventually came to have three main types of garden: private ones behind individual houses for the sole use of the occupiers; semi-public ones to be enjoyed by those whose properties overlooked the squares in which the gardens were planted; and public gardens which had survived from earlier times and were available to everyone. In addition to these, there were also the public pleasure gardens which charged for admission, Bath's Sydney Gardens, laid out by the architect Harcourt Masters in 1795, being one such example.

At the start of the Georgian era, gardens were rigidly formal in style, but with the passing of the years, these formalities became more relaxed both in plan and layout as interest turned more and more towards the plants themselves rather than towards the creation of a classical style, with gardens eventually being based upon the principles of the landscape and picturesque movements. Garden plans of the time are shown with square or oval lawns and with a flower border surrounding the whole area. Some of the gardens had small shrubs or trees around the edges of the beds and walks, with large tubs of oleanders or citrus trees placed at intervals along the paths, and all were designed to be viewed from the house.
During the eighteenth century, the range of available flowers and plants grew rapidly to keep pace with the increasing interest in botany. Moreover, plant hunters were starting to bring back new and exotic species from foreign parts -- Kew Gardens had over five thousand plantings under cultivation by 1789. Plants were often over-wintered under glass in large containers, where they were allowed to flower and then removed into the garden once the dangers of frost had passed. Rhododendrons, hydrangeas, and Kalmias were popular, as were honeysuckle, Rose of Sharon, and flowers such as hollyhocks, China asters, phloxes, chrysanthemums and dahlias.
The function of the private Georgian garden, however, is somewhat obscure. Very few of them grew fruit and vegetables, and access to them was usually from the servants' domain in the basement of the house. There was also a great deal of diversity between them, which depended largely on the tastes of the owner, although a central lawn with two long flower beds under the wall was often commonplace. Some flower beds were densely planted with a filling of mixed flowers, while others followed the old style planting arrangement. Unlike today, there was more hard surface to be found, the wealthy using costly stone paving, although gravel was more common, because it was cheap and the surface could be raked over when it became discoloured by the smoke and fumes from neighbouring chimneys.

Number 4 The Circus was completed in the autumn of 1761 and, while lawns were an extremely fashionable adjunct of the eighteenth century garden, this garden was covered with a mixture of clay and gravel, in which three centred flower beds were situated with a round-ended bed at the bottom. Nine years later, the paths or walks at each side were extended across the ends of the bottom bed which, by way of a flight of stone steps, gave access to Gravel Walk, which linked the Royal Crescent with Queen Square.
In 1836, the house had a basement area added to the back, and the clayey excavated soil, some 30cm/18in thick, was spread over the existing garden and a new one made on top. And so it remained until 1985 when the clay soil was removed and the original garden, complete with its stone-flagged walks, beds, footings of trellis screen and gravel instead of grass, revealed. The basement area was filled in, and the garden was then painstakingly restored to its former eighteenth century glory. There are no plans or descriptions of the original garden, or of the plants or flowers that were grown, so various species that were known to have been cultivated in town gardens of the period were planted, and the beds and borders edged with dwarf box.
The entrance to the Georgian Garden is in Gravel Walk, between Royal Crescent and Queen Square and it is open to the public from May - October, Monday - Friday, 9am - 4.30 pm. In August, it is also open on Sundays, from 2 pm - 6 pm. The garden is closed on Bank Holidays, and admission is free.
Related Articles
- The Beauty of Bath, by Michele Deppe
- https://www.timetravel-britain.com/articles/towns/bath.shtml
- Bath Timeline, by Darcy Lewis
- https://www.timetravel-britain.com/articles/towns/bathtime.shtml
More Information:
We regret that we no longer have the resources to maintain up-to-date links and/or hours and pricing details for the various sites and attractions listed on this website. For more information about the location(s) listed above, please use your favorite search engine or visit Wikipedia.
Yvonne Cuthbertson lives with her family in the County of Wiltshire. She has, during the past few years, freelanced for a variety of magazines both at home and abroad, having previously been employed as a Headteacher. She is the holder of the Royal Horticultural Society's General Certificate (RHS). Her first book, Women Gardeners: A History, was published in 1998 by Arden Press in Colarado, and her second book, Beginners' Guide to Herb Gardening, by The Guild of Master Craftsman Publications in Sussex, England in 2001. Her interests include photography, gardening, history, alternative medicine, wildlife and conservation and education and management.
Article and photos © 2005 Yvonne Cuthbertson
|
