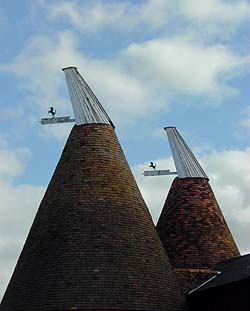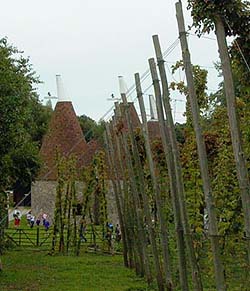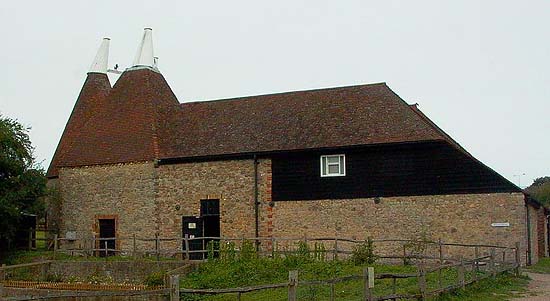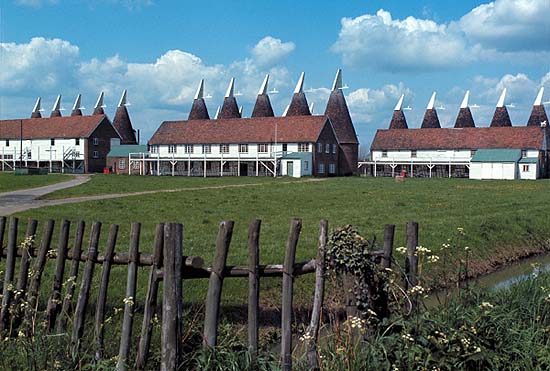The Oasts of Kent
by Richard Crowhurst
 First time
visitors to Kent and Sussex are often puzzled by these brick or
stone built barns with their round or square towers. The history
of the oast house is almost a microcosm of agricultural activity
in 'The Garden of England' in the 19th century. Oast houses
played an important role in much of my early life -- during my
formative years I lived on a farm with an impressive six-kiln
oast, I had friends who lived in converted oast houses, and the
first company I worked for after leaving college had its offices
in a converted oast house. First time
visitors to Kent and Sussex are often puzzled by these brick or
stone built barns with their round or square towers. The history
of the oast house is almost a microcosm of agricultural activity
in 'The Garden of England' in the 19th century. Oast houses
played an important role in much of my early life -- during my
formative years I lived on a farm with an impressive six-kiln
oast, I had friends who lived in converted oast houses, and the
first company I worked for after leaving college had its offices
in a converted oast house.
Oast houses were designed to dry hops (Humulus lupulus
L.), the climbing plants whose dried female flowers became a
vital ingredient in the brewing of beer, which overtook
traditional ale (brewed with just malt) in popularity following
the introduction of hops in the 17th century. Hops add flavour
and aroma to beer, making it clearer and less perishable. Thanks
to hops the modern British drink of 'bitter' was born.
As bitter grew in popularity, commercial growing techniques for
hops were developed. Hops were grown in 'gardens,' which
consisted of a wire framework suspended above chestnut posts.
From these wires lengths of string were suspended and the shoots
of the hop plants were trained up these strings from the hop
crowns, planted in the ground. The gardens were strung and
maintained by stilt-walkers (a highly specialised job) and the
mature hops were harvested by hand in August. Most gardens were
located in the southeast of England, although an area around
Herefordshire, Worcestershire and, briefly, Shropshire and
Gloucestershire was also important.
The crop was picked by thousands of workers, most of whom came
from London and treated the experience as their annual holiday.
The 'hoppers huts' that can still be seen at the Museum of Kent
Life, and other locations in Kent, illustrate the rough
conditions in which whole families lived during their only visits
to the countryside. The picking was organised by bin-men and paid
by the 'tally' -- a token system based on the number of baskets
or 'bins' picked by each person.
 Once picked, the hops needed to be dried on the
day of harvest, and this explains the proliferation of oast
houses in the main hop growing areas. An oast consists of a
'barn' section, together with the distinctive 'kiln' or
'roundel.' In the barn fresh hops from the gardens were unloaded,
and dried hops were cooled on the upper floor before being packed
and pressed into large Hessian sacks, called pockets. The upper
floor of the kiln consisted of a latticed floor of wood and wire
onto which the green hops were laid. A fire was lit below and the
air channelled through the floor to dry the hops. In the 19th
century fires were usually fueled by coal or coke, but later gas
and oil-fired burners took over. The humid air driven off the
crop was channelled up the conical roof of the kiln and out
through the distinctive wooden cowl. These were usually designed
with a vane, which swung round with the wind and ensured a good
draught to feed the fire. Maintaining the right amount of heat at
the right time was another skilful job, and specialist 'Oasties'
were employed for the hopping season. Once picked, the hops needed to be dried on the
day of harvest, and this explains the proliferation of oast
houses in the main hop growing areas. An oast consists of a
'barn' section, together with the distinctive 'kiln' or
'roundel.' In the barn fresh hops from the gardens were unloaded,
and dried hops were cooled on the upper floor before being packed
and pressed into large Hessian sacks, called pockets. The upper
floor of the kiln consisted of a latticed floor of wood and wire
onto which the green hops were laid. A fire was lit below and the
air channelled through the floor to dry the hops. In the 19th
century fires were usually fueled by coal or coke, but later gas
and oil-fired burners took over. The humid air driven off the
crop was channelled up the conical roof of the kiln and out
through the distinctive wooden cowl. These were usually designed
with a vane, which swung round with the wind and ensured a good
draught to feed the fire. Maintaining the right amount of heat at
the right time was another skilful job, and specialist 'Oasties'
were employed for the hopping season.
In my youth I was lucky enough to live on a farm and witness the
last hop harvest being dried in the mid-eighties. The harvest
revolved around the last operating kilns of a set of six near the
hamlet of Crouch near Plaxtol, known locally known as the 'Six
Grey Ladies.' The crop was harvested by a machine (a process that
became common in the 1950s) and the hops were stripped from the
'bine' by a vast machine that occupied its own shed at the end of
farmyard. The hops were dried in one of the two operating kilns
with the heat being supplied by a gas burner. After this final
harvest the hop garden was ploughed up and used like any other
field, while the oasts became stables and general storage sheds.
Today these buildings, like many other oast houses, are luxury
houses.
Oast kilns began as square towers which were easier to build.
Around 1840 it was decided that the heat distribution was better
in round kilns and so this became the predominant design.
However, as science advanced it was proved that square kilns were
more efficient after all. As a result, square kilns regained
their popularity in the 1890s. Most kilns are topped with the
familiar white-painted cowl and weather vane, but some,
especially those along the Kent and Sussex border, have a
simpler, squatter, wooden chimney-type of vent.

Many of these historic buildings have been converted for other
uses, including offices, warehouses, shops and workshops. Even
those that remain on farms are seldom used for their original
purpose, often becoming simply sheds for storage or stables for
horses. Oast houses are desirable as houses and there are even
companies that specialise in fitting furniture into the round
kilns. On any visit to the Garden of England you are bound to see
an oast house in the distance, or beside the road. Taking the
time to understand these monuments to agricultural
industrialisation is well worth the effort.

More Information:
We regret that we no longer have the resources to maintain up-to-date links and/or hours and pricing details for the various sites and attractions listed on this website. For more information about the location(s) listed above, please use your favorite search engine or visit Wikipedia.
Richard Crowhurst is a freelance writer and author based in Lincolshire,
England. He writes on many subjects, including history and heritage topics.
More details can be found on his website, http://www.freelance-writer-and-author.co.uk.
Article and photos © 2006 Richard Crowhurst
Bottom photo courtesy of Britainonview.com
|
