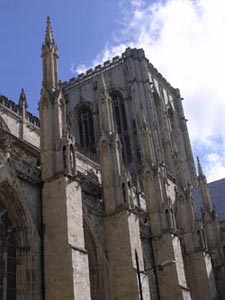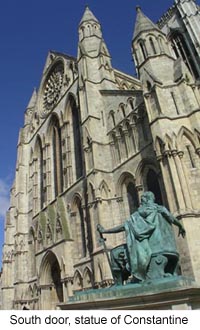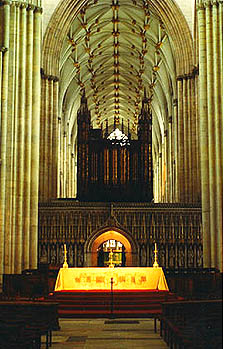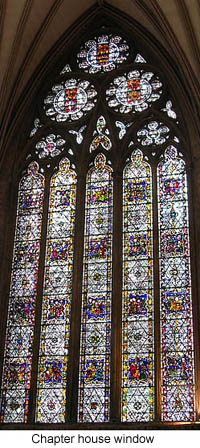Where Emperors, Kings and Saints Have Walked:
York Minster
by Julia Hickey
 Visit York Minster and you will walk in the footsteps of emperors, kings and saints. The original church was founded at the time of King Edwin of Northumbria's baptism by St Paulinus. It began the metamorphosis that would see it transformed from a humble wooden building into one of the finest and most important Gothic cathedrals in England in 627AD.
Visit York Minster and you will walk in the footsteps of emperors, kings and saints. The original church was founded at the time of King Edwin of Northumbria's baptism by St Paulinus. It began the metamorphosis that would see it transformed from a humble wooden building into one of the finest and most important Gothic cathedrals in England in 627AD.
A 'Minster' is different from a cathedral in that it was originally founded as a missionary church from which priests set out to convert the people of the surrounding area to Christianity. Cathedral simply means the place where a bishop's cathedra or throne is kept. York Minster, or St Peter's, is also the cathedral church of the Diocese of York. Edward III married Philippa of Hainalt here in 1328, and Archbishop Scrope was executed here on the orders of Henry IV -- his tomb can still be seen.
Perhaps the best place to begin your tour is the informative but manageable audio tour of the site's history in the undercroft. Descend through layers of history until arriving at the walls of the Roman basilica where Constantine, the Caesar who extended religious tolerance to Christians within his empire, was proclaimed emperor following the death of his father in York in AD 71. A modern statue of Constantine sits outside the south door of the Minster, but it is here in the undercroft that you will find an original larger than life carving of Constantine's head, along with a fully functioning Roman culvert, reused Roman tombstones and the remains of a brightly painted plaster wall. The foundations also revealed the shaft of an intricately engraved Saxon cross as well as evidence relating to the earlier cathedrals that stood here.
 The tour leads through a maze of reinforced concrete, a modern solution to pressure exerted by the weight of the building above. The remnants of stones laid diagonally in a typically Saxon style can be viewed alongside parts of an early Norman church that was completed within 20 years -- the current Minster took 250 years to build. See the remains of two early capitals still decorated with red and black paint; get a closer look at medieval glasswork and wooden ceiling bosses, and examine models detailing the growth and architectural history of the cathedral. Find out how freshwater oyster shells became an important building material and how the Normans created an impressive oak raft that supports the stonework above it to this day. [Editor's Note: In fact, the tour will inform you that the original Norman foundations of the Minster have proved stronger and more durable than any attempts to provide a more modern foundation.]
The tour leads through a maze of reinforced concrete, a modern solution to pressure exerted by the weight of the building above. The remnants of stones laid diagonally in a typically Saxon style can be viewed alongside parts of an early Norman church that was completed within 20 years -- the current Minster took 250 years to build. See the remains of two early capitals still decorated with red and black paint; get a closer look at medieval glasswork and wooden ceiling bosses, and examine models detailing the growth and architectural history of the cathedral. Find out how freshwater oyster shells became an important building material and how the Normans created an impressive oak raft that supports the stonework above it to this day. [Editor's Note: In fact, the tour will inform you that the original Norman foundations of the Minster have proved stronger and more durable than any attempts to provide a more modern foundation.]
Continue through the treasury and then into the crypt. One of the finest exhibits in the treasury is an elephant tusk drinking horn engraved with vines, cats and unicorns. A Viking, Ulf, gave the Saxon Minster this horn as a token in respect of a sizeable gift of land that he also gave at this time. Nearby a medieval tomb painting shows a St William of York in full bishop's regalia. He was archbishop in York during the 12th century and canonised early in the 13th century.
The crypt contains the remains of several early Norman columns decorated with deep geometric designs similar to those that can be seen in Durham Cathedral. Though they appear solid, truncated specimens reveal that they are in fact rubble-filled shells. There is also a fine example of a Romanesque carving dating from the 14th century known as The York Virgin, as well as one of the Minster's two fonts and a Norman doom stone -- a vivid and symbol-filled carving portraying the torments awaiting the damned in Hell. A variety of sinners are depicted being thrown into a gigantic cauldron stoked by devils.
This tour can take less than half an hour but could take significantly longer especially if visitors include the short contemplative section of the audio-tour. Feeling jaded? Why not pause before exploring the Minster or climbing the tower stairs. There are several cafes and restaurants nearby. Cafe Rouge, just outside the Minster on Low Petergate, is an ideal place to relax with a cappuccino. Sit and watch the world go by or admire the antique glass light fittings -- not one of them is the same.
 Now that you've rested, return to the Minster through the south door and travel clockwise into the widest Gothic nave in England. The vaulted roof is made of wood and covered with highly decorated red and gold roof bosses. The shields that line the walls are those of the nobles who accompanied Edward I and II on their campaigns against the Scots. The Great West Window is sometimes called the "Heart of Yorkshire" because of its tracery. The carvings below are testimony to the skill of generations of craftsmen and are worth pausing to examine. In one carving Delilah is blinding Sampson, whilst above a door a knight does battle with a monstrous catlike creature. As you turn to go back down nave, it is impossible to miss the huge dragon head that projects into the space above the nave like the prow of a Viking longboat, but which was in fact the mechanism for winching the Minster's original, long vanished font cover.
Now that you've rested, return to the Minster through the south door and travel clockwise into the widest Gothic nave in England. The vaulted roof is made of wood and covered with highly decorated red and gold roof bosses. The shields that line the walls are those of the nobles who accompanied Edward I and II on their campaigns against the Scots. The Great West Window is sometimes called the "Heart of Yorkshire" because of its tracery. The carvings below are testimony to the skill of generations of craftsmen and are worth pausing to examine. In one carving Delilah is blinding Sampson, whilst above a door a knight does battle with a monstrous catlike creature. As you turn to go back down nave, it is impossible to miss the huge dragon head that projects into the space above the nave like the prow of a Viking longboat, but which was in fact the mechanism for winching the Minster's original, long vanished font cover.
Leaving the nave, you'll arrive at the foot of the 15th-century tower. The quire screen, depicting fifteen sculpted kings of England beginning with William the Conqueror, was originally designed in 1420 as part of a strategy to strengthen the tower. Each king has a distinct personality and high above them a band of angels play a variety of instruments including lutes, sackbuts and Northumbrian pipes. No doubt they accompany the Minster's organist as songs of praise rise heavenwards from more than 5,300 pipes. There has been an organ here since the 14th century. Charles I took a personal interest in the location of one organ installed in the Minster during his reign, which perhaps explains why it was completely removed during the Commonwealth years.
Before venturing into the northern transept and the chapter house, take the opportunity to look up into the vaulted heights of the south transept. The bosses here were largely destroyed during the 1984 fire. The modern bosses are a visual hymn of praise and include six bosses designed by children as the result of a television competition. This is also the area of the cathedral that houses the rose window with which most visitors are familiar. The tracery is medieval but the glass dates to the end of the Wars of the Roses -- the red roses of Lancaster, the white roses of York and the Tudor roses celebrate the end of the conflict through the marriage of Henry VII to Elizabeth of York, daughter of Edward IV.
 The Minster is justifiably proud of its stained glass, which dates from the 12th century onwards. Surprisingly, York did not fall victim to the excesses of iconoclastic, glass-smashing Puritans during the English Civil War. Although York was effectively under siege in 1644 when Charles I used the city as his capital, it finally fell into the protection of Sir Thomas Fairfax, the Cromwellian General and victor at the battle of Marston Moor (some seven miles from York). He allowed no harm to come to the building.
The Minster is justifiably proud of its stained glass, which dates from the 12th century onwards. Surprisingly, York did not fall victim to the excesses of iconoclastic, glass-smashing Puritans during the English Civil War. Although York was effectively under siege in 1644 when Charles I used the city as his capital, it finally fell into the protection of Sir Thomas Fairfax, the Cromwellian General and victor at the battle of Marston Moor (some seven miles from York). He allowed no harm to come to the building.
Turn now to look at the Five Sisters Window in the north transept. This is the Minster's oldest complete window and is a complete contrast to the Rose Window opposite. Created in the 13th century, it is filled with geometric designs and pinpoints of colour. It is worth remembering that glaziers have lost the technique that produced the vibrant blues and reds in the earliest 12th-century portions of glass. The majority of the windows here are impressive because of their scale and grandeur, but for a more human perspective visit the Zouche Chapel tucked to one side of the nave. The Minster's builders clearly believed in the adage "waste not want not", for here visitors can view reused fragments of glass dating from the 12th century. Monkeys march across clear glass, a bear hides its eyes, a boy is beaten and a plump bird stalks a spider in its web.
The north transept is also home to an astronomical clock -- a memorial to the men who flew from the north east of England during World War Two. It also houses a painted clock and mechanised figures dating from the 16th century, and a display of art inspired by the Minster is often on display here.
Continue from the north transept into the chapter house -- an octagonal box of delights. Study the carved corbels, traceries, friezes and niches to find green men sprouting oak leaves from their mouths, grimacing figures, a woman being attacked by an eagle, a king with a pig on his head, hounds and monkeys and many other strange creatures. The chamber has been used as a meeting house since its completion in 1286 and was even used for Parliamentary sittings by Edward I and II. Charles I tried to summon his Parliament here during the Civil War based on the premise that this was what medieval monarchs had done. Parliament refused to answer his summons.

Gilded ceiling boss; the "green man" and other characters; a Jacobean tomb
Return to the main body of the Minster to explore the east end of the building. The walls here are crammed with memorials. Students of costume will be impressed with the carved and painted Elizabethan and Jacobean monuments depicting husbands, wives and neat rows of children dressed in their best clothes. Elizabeth's fearsome-looking Puritan dean Matthew Hutton rests on one hand, his prayer book in the other. Elsewhere it is possible to contemplate the alabaster effigy of the Plantagenet Prince William of Hatfield, son of Edward III and Philippa, who died in 1346. His is the only royal tomb in the Minster. The eastern end of the building also contains the 19th-century quire stalls lovingly recreated from drawings after the original medieval quire was destroyed in a fire started in 1829 by Jonathan Martin, a religious maniac who felt that the Minster was being improperly used, Another feature in this end of the building are the bizarrely shaped Cope Chests where vestments were once stored.
Arriving back at the south transept, you can opt to climb 275 steps leading to the top of the Minster's 15th-century tower. The views across York and Yorkshire are well worth the energy expended -- not to mention the screaming agony of over-exerted calf muscles! This tour is not included in the entrance fee, but what a sight! Inhabitants of Yorkshire call their home 'God's County' and on a clear day it's easy to see why. A bird's eye view of the Minster isn't to be missed either. Masons took just as much time with carvings on the roof as they did with those below.
And don't forget to explore the exterior of the building. The western end is newly restored and probably the Minster's most photographed aspect. Gargoyles and grotesques clamber all over the walls. Stone heads look down from parapets and strange creatures grimace towards the ground whilst a catlike creature basks in the sun high on the chapter house wall. If the day is fine, stroll through Dean's Park and sit awhile in the shadow of this ancient place of worship before continuing along the cobbled road beyond the Treasurer's House and the fine half-timbered building that is St William's College. The National Trust tea room at the end of this row on Goodramgate offers a refreshing brew and a heavenly slice of cake.

A gargoyle; detail from the western face of the building
It is also worth mentioning that the Minster ticket is valid throughout the day of purchase so visitors can come and go as they please so long as they retain their receipt.
More Information:
We regret that we no longer have the resources to maintain up-to-date links and/or hours and pricing details for the various sites and attractions listed on this website. For more information about the location(s) listed above, please use your favorite search engine or visit Wikipedia.

The rose window; tower ceiling; a catlike creature crawls across the wall
Julia Hickey is passionate about England's heritage and particularly of Cumbria, where her husband comes from. In between dragging her family around the country to a variety of historic monuments, she works part-time as a senior lecturer at Sheffield Hallam University. She spends the rest of her week writing. In her spare time, she enjoys walking, dabbling in family history, cross-stitch, tapestry and photography.
Article and photos © 2005 Julia Hickey
Nave, tower ceiling and gold ceiling boss photos © Moira Allen
|
