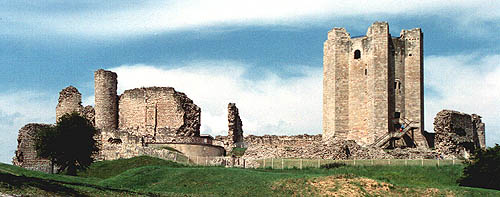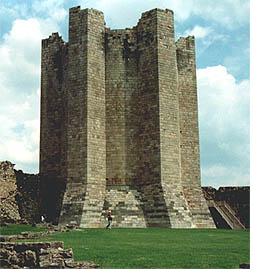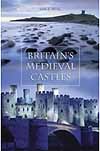Commanding Conisbrough Castle
by Lise Hull
Despite its commanding presence in the landscape of South Yorkshire, Conisbrough Castle is one of England's lesser-known castles. Ironically, it is also one of England's most unique strongholds, dominated by an enormous cylindrical keep (the great tower) that is the oldest and most impressive example of its kind in England. Erected in the late 12th century by Hamelin Plantagenet, the 5th Earl of Warenne and Henry II's half-brother, the mammoth structure dwarfs its surroundings and humbles visitors.

As early as the 11th century, the Saxons established a defended settlement known as Cyningesburh in the area. Shortly after the Norman Conquest, William de Warenne, William the Conqueror's son-in-law, began the first castle at the site, supplanting the Saxon burh with a Norman motte and bailey. The Norman stronghold now largely survives in the layout of the later stone fortress. In 1163, Conisbrough Castle passed by right of marriage to Isabel de Warenne's second husband, Hamelin Plantagenet, who began its transformation into a formidable stone fortress in 1180 with the construction of the great tower.
The 5th Earl designed the five-story high tower to withstand the severest of sieges, refortifying the original earth and timber castle in stone. He probably based the plan on Henry II's impressive tower at Orford Castle in Suffolk. The walls at Conisbrough rose 90 feet, had an average width of 15 feet and encompassed a 62-foot basal diameter. To ensure the keep's stability, the Earl erected six unusual semi-hexagonal stone buttresses, five of which were completely solid while the sixth still contains a small chapel. By 1201, the keep was complete enough to house Hamelin's nephew, King John, in considerable comfort.
To heighten security, Warenne placed the entrance into the tower at first floor level. Inside, a trapdoor in the floor provided the only way into the basement below, which held the well. Each of the five stories contained a single chamber. Heated by an ornate fireplace, the first floor chamber was the lord's residence. It featured a washbasin, a window with stone benches and access to a latrine, which dumped outside the curtain wall. The second story was identical to the first floor below, but the level also linked to the ornate hexagonal chapel located inside the adjoining buttress. A spiral staircase led to the battlements and the rooftop wall-walk.
 In about 1210, the 5th Earl enclosed the D-shaped hilltop with a sturdy curtain wall and surrounded the inner bailey with a series of domestic structures. Now only foundations remain of the great hall, the kitchen, buttery and pantry, bake ovens, and passageways to a latrine tower. The southern end of the now ruined apartment block connected to the main gatehouse, a simple, twin-towered structure holding guard rooms, the prison and its own fireplace and latrine. In about 1210, the 5th Earl enclosed the D-shaped hilltop with a sturdy curtain wall and surrounded the inner bailey with a series of domestic structures. Now only foundations remain of the great hall, the kitchen, buttery and pantry, bake ovens, and passageways to a latrine tower. The southern end of the now ruined apartment block connected to the main gatehouse, a simple, twin-towered structure holding guard rooms, the prison and its own fireplace and latrine.
In all, Conisbrough Castle had a fairly quiet history. In 1317, ownership passed to Thomas Plantagenet, Earl of Lancaster; however, five years later, King Edward II ordered Lancaster's execution as punishment for leading the barons' rebellion. Control of the castle then reverted to the monarchy. During the Wars of the Roses, possession of Conisbrough Castle passed to Richard, the Duke of York, but when Edward II ascended to the throne in 1461, he retook the castle, which he then allowed to decay. By 1537, the gates, drawbridge, a lengthy section of curtain wall, and one of the floors inside the great keep had fallen into ruin. Henry VIII then granted the castle, such as it was, to the Carey family, and in the 1940s the local city council took over the site.
During an excursion through South Yorkshire in 1811, Sir Walter Scott, the famed novelist and an enthusiastic advocate for the preservation of medieval sites, passed by Conisbrough Castle. Awestruck by its grand presence, Scott used the site as the setting of his most famous novel, Ivanhoe, describing it, curiously enough, as a Saxon fortress. He apparently did not realize (or chose to ignore) that, in fact, the original Norman castle builders had intentionally chosen to build the castle on top of the Saxon settlement, to emphasize the reality of the Conquest and that they now dominated the Saxons. Finally, in 1949, the local government placed the castle into State care, and consolidation work was begun to ensure its continued survival.
Having endured the ravages of time, Conisbrough Castle deserves greater attention for its unique round keep and picturesque setting, which Sir Walter Scott admired almost 200 years ago. Today, the Ivanhoe Trust manages the site in association with English Heritage.
What to See
- The fantastic 12th century cylindrical keep with its imposing buttresses, the oldest surviving structure at the castle.
- The unusual barbican passage, the approach to the gatehouse, which consists of two parallel projecting walls, between which visitors -- and enemies -- were forced to move to reach the main entrance. Enemies were easily trapped within the walls.
- The remains of the domestic buildings lining the inner side of the curtain wall. Note the central hearth in the great hall, which warmed guests until it was replaced by a wall-side fireplace.
- The chapel on the second story of the great keep, which features a small vestry, a piscina, rib-vaulting, and well-preserved chevron carvings.
Castle Terminology
- Keep: a self-sufficient, fortified tower containing living quarters that could also be used as a refuge in a siege; often the lord's private residence
- Burh: a defended settlement built and occupied by Saxon residents and their leader
- Buttress: a stone support intended to prevent castle walls from collapsing
- Motte and bailey: an earth and timber castle which consisted of an artificially modified mound and an adjoining area enclosed by earthen embankments. Erected by the Normans to enforce their conquest of the Saxons.
- Buttery and pantry: two service rooms inside of which drinks and food were prepared for delivery into the great hall.
- Great hall: a castle's entertainment center, where the lord and his family dined and guests feasted; also used as the main administrative chamber.
- Piscina: stone basin used to wash sacred vessels
- Rib-vaulting: an arched roof or ceiling supported by stone "ribs" which added a decorative flair to the chamber
More Information:
We regret that we no longer have the resources to maintain up-to-date links and/or hours and pricing details for the various sites and attractions listed on this website. For more information about the location(s) listed above, please use your favorite search engine or visit Wikipedia.
 |
Lise Hull is a recognized authority on British castles and heritage, with a Master of Arts degree in Heritage Studies from the University of Wales, Aberystwyth, as well as a Master of Public Affairs degree, specializing in Historic Preservation, from Indiana University. She is the author of several of books on Britain, including Britain's Medieval Castles (Praeger: 2005), Great Castles of Britain and Ireland (New Holland: 2005) and Castles and Bishops' Palaces of Pembrokeshire (Logaston Press, 2005). Her work has appeared in numerous publications, including Military History Quarterly, Military History, Renaissance Magazine, Family Tree Magazine and Everton's Family History and Genealogical Helper magazines; she is also a regular contributor to Faerie Magazine. Visit her website at http://www.castles-of-britain.com. Hull also writes TimeTravel-Britain.com's Finding Your Roots column.
|
Article and photos © 2005 Lise Hull
|
