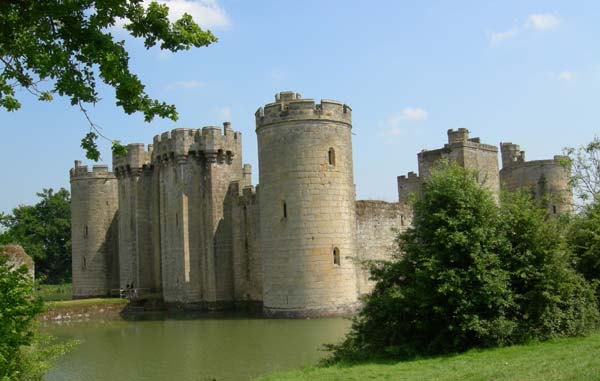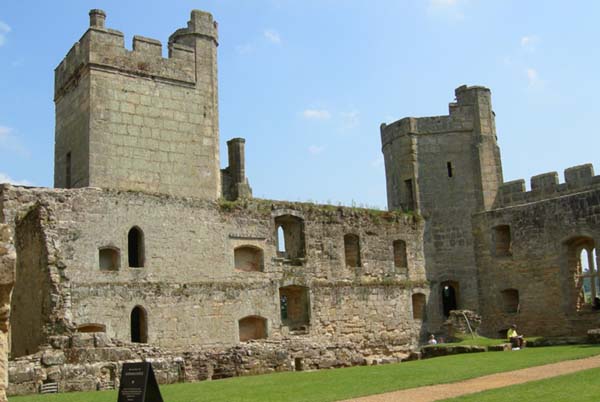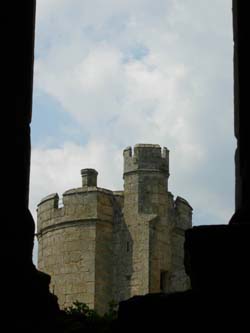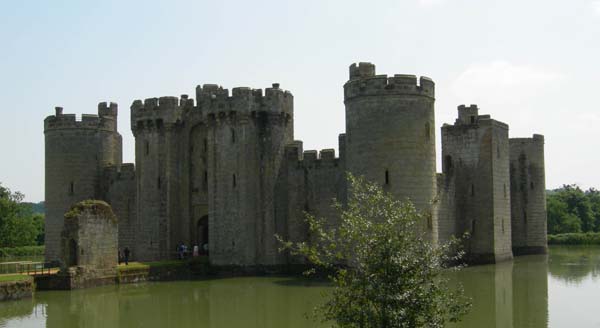Majestic Bodiam Castle
by Cheryl Lee
Majestic. Romantic. Impressive. Bodiam Castle, in East Sussex, is
all that and more.
This medieval stone castle, a little over twenty minutes by car
from Rye or Hastings, evokes all kinds of childhood memories,
from knights of old to sandcastles (complete with moat) shaped by
buckets and spades. Bodiam's imposing symmetry comes from its
four lofty, corner drum-towers, each linked by a curtain wall to
rectangular towers in the center. The exterior of the castle
remains mostly intact, and though the same cannot be said for the
interior, it's not hard to imagine what it was like.

In 1385, with England under the threat of a French invasion,
Richard II granted Sir Edward Dalyngrigge a 'licence to
crenellate.' Instead of fortifying his manor house, Sir Edward
chose a new location on higher ground and built Bodiam Castle to
guard the Rother Valley against the French.
A member of an old Sussex family, Sir Edward had married an
heiress whose family held the manor of Bodiam. He gained his
wealth fighting in France as a mercenary in one of the Free
Companies, serving under Sir Robert Knollys. The Free Companies
operated during the Hundred Years War as private mercenary armies
that raided and pillaged the French countryside, earning fearsome
reputations and great fortunes. After retiring from the wars, Sir
Edward's connections and wealth helped him become a leading
figure in Sussex society. His patron was the Earl of Arundel, and
Sir Edward's status reached the highest point in 1392 when the
king appointed him Keeper of the Tower of London and Governor of
the City. He died not long after and was succeeded by his son,
Sir John Dalyngrigge.
Over the centuries, ownership of Bodiam Castle transferred to
different hands. The castle was dismantled after the English
Civil War and it eventually fell into disrepair. Restoration work
first began in the nineteenth century, and in 1916, Lord Curzon
purchased the castle and continued the huge task. On his death in
1925, he left Bodiam Castle to the National Trust.
A quarter mile walk from the car park brings visitors to a long,
timber bridge that crosses the water-filled moat and leads to the
castle entrance. Passing the Octagon (an island outwork that had
enough space for turning wagons) and the remains of the Barbican,
which was originally a two-storey gatehouse, one finally arrives
at the twin rectangular towers of the Gatehouse. Embellished with
Sir Edward Dalyngrigge's coat of arms, the Gatehouse was a
formidable structure with three sets of portcullises and sturdy
gates as defense against an enemy. The broad moat would have
impeded any attack, but should an intruder have breached the
Gatehouse, he risked having missiles or boiling tar dropped on
him through 'murder holes' in the vaulted ceiling. The rooms on
the second floor of the three-storey Gatehouse have been
recreated to give an idea of how they looked when occupied by the
garrison.

Bodiam was designed as a comfortable home as well as a
stronghold. Rooms were arranged around a central quadrangle,
which today is carpeted with grass. Though the interior lies in
ruins, the surviving footings, doors, windows and fireplaces hint
at the size and layout of the buildings.
Let's begin our tour at The Northeast Tower, which was possibly
used by important visitors and their households. Various
fireplaces, garderobes and windows in the several chambers and
two long halls over both floors suggest they were comfortably
furnished rooms. On display in the ground floor room is a replica
of a 16th century mortar; the original was discovered at Bodiam
in the 18th century.

The East Range contained the Chapel, where a large lancet window
remains as well as a piscina, a shallow basin attached to a wall
and used by the priest to rinse communion vessels. Fragments of
the sanctuary's original green and yellow glazed floor tiles are
in the castle's museum. Also in the East Range, on two floors
near the Chapel, were Sir Edward Dalyngrigge's main rooms. These
chambers would have had the finest details and been the most
comfortable. His private hall contained a stone window seat and
an imposing fireplace. The Great Chamber led to the East Tower
and the lord's personal pew above the Sacristy where he could
devote himself to his religious duties in private.
In the South Range, the Great Hall was the most important room in
the castle, and was entered from the courtyard through an arched
doorway that led into a passageway, the screens passage. Today,
only the west side of the screens passage survives, with doorways
leading to the Kitchen, Buttery (from which wine was dispensed)
and Pantry (where kitchen stores were housed). The raised dais
where Sir Edward would have dined with important guests stood
under a transomed window that had views across the moat. A newel
staircase linked the lord's chambers to the Great Hall, but now
only the base remains.
The Postern Tower provided an alternative entrance or escape
exit. Its defenses were similar to those of the Gatehouse, with
portcullis, gate and murder holes. Sir Edward honored his
commander, Sir Robert Knolly's, by having his coat of arms carved
on the south face of the tower.
The Great Kitchen, also in the South Range, has two massive
fireplaces, one of which is 13 feet wide. This room was built two
storeys high to disperse the heat from cooking; its full height
is revealed by the still-standing inner courtyard wall. Stairs in
the basement of the Southwest Tower lead to the large castle
well, a medieval necessity, still filled with water. There are
two rooms above the well with fireplaces and garderobes, and
above these rooms is the dovecote. Doves provided a ready source
of fresh meat, and of the original 300 stone nesting boxes, about
197 remain in ledges around the walls.
Completing the circuit, the West and Northwest Ranges contained
the servants' quarters. The Retainer's Hall had no fireplaces and
few windows, making it a dark room, but there are holes in the
walls next to the fireplaces of the Great Kitchen and Retainers'
Kitchen, which would have allowed heat into the hall. Chambers in
this area were austere with very few fireplaces or garderobes.
The basement in the Northwest Tower held the dungeon, entered
through a trapdoor.
Our tour ends at Bodiam's museum, which stands facing the
Gatehouse and is a short walk from the bridge. It contains a
model of the castle, the remains of the tomb effigy of Sir John
Dalyngrigge, and a number of medieval objects discovered by Lord
Curzon during excavation. Bodiam Castle is a picturesque reminder
of times past, a treasure well worth exploring.

Bodiam Castle Photo Gallery
Click any image for a larger photo.
More Information:
We regret that we no longer have the resources to maintain up-to-date links and/or hours and pricing details for the various sites and attractions listed on this website. For more information about the location(s) listed above, please use your favorite search engine or visit Wikipedia.
Cheryl Lee lives in Sydney, Australia, close to where
the First Fleet landed, which might explain her fascination for
English history. She writes historical romance fiction set in the
Georgian era.
Article © 2006 Cheryl Lee
Photos © 2007 by Patrick and Moira Allen
|
