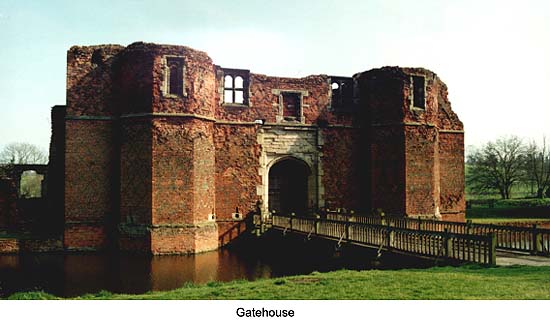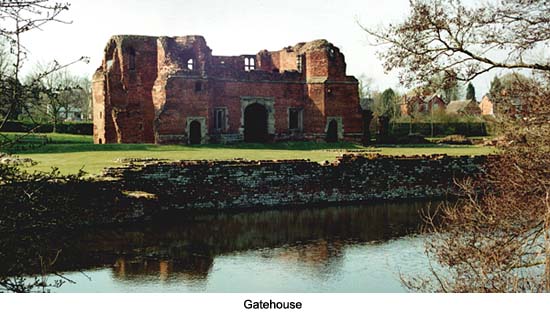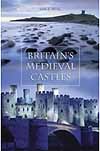Kirby Muxloe Castle -- Quadrangular Glory in Brick and Water
by Lise Hull
Situated just four miles due west of Leicester is Kirby Muxloe,
where one of England's most evocative ruins graces the
countryside. Constructed with 100,000 bricks fired on site rather
than with locally quarried stone, Kirby Muxloe Castle gleams a
fiery red on sun-filled days, the moat reflecting the brilliance
of the brickwork contrasted with the green lawns. Often
characterized as a fortified manor rather than a true castle,
Kirby Muxloe was one of the earliest brickwork castles erected in
England but was also one of the last of its type, a quadrangular
castle, to be built. Despite having never been completed, the
attractive site is an impressive tribute to its builder, William,
Lord Hastings, who for a time held a position of great power
within the realm.

Settled by the Danes as early as the 9th century, the spot was
identified as Carbi (Caeri's settlement) in the Domesday Book of
1086. The settlement grew gradually and by the 15th century, a
manor house stood on the site now occupied by the ruined castle.
In fact, the house may have been built in the early 14th century,
when the Hastings family first acquired the manor by right of
marriage between Sir Ralph Hastings and Margaret Herle, daughter
of Sir William Herle, who owned the manor.
Having leased the house for several years, William, Lord
Hastings, Edward IV's second cousin and Lord Chamberlain,
acquired the manor in 1474. He also obtained a license to
crenellate, but did not proceed with work on the castle until
1480. Sadly for Hastings, his political affiliations during the
Wars of the Roses, when he fought for Edward IV at the Battles of
Mortimer's Cross and Towton and even followed the king into exile
in 1471, eventually led to his downfall.
After Edward's death in 1483, Richard, Duke of Gloucester and the
king's brother, took the throne as Regent of England to rule on
behalf of the heir, Prince Edward (who was still in his
minority). Though still serving as Lord Chamberlain, within a few
months of the king's death, Hastings was charged with treason for
allegedly plotting against the Regent. Lord Hastings apparently
posed such a threat that, within a week of the arrest, Richard
had him beheaded on Tower Green. The execution was a first for
the Tower of London. Within a month, Richard seized the throne
for himself, declared the two heirs to the throne illegitimate,
and became King Richard III. Shortly after, the two boys, Prince
Edward and his younger brother, Richard, disappeared. Many
historians fault Richard III for the mysterious demise of the
"Princes in the Tower."
Despite William's execution, the Hastings family retained control
of the brickwork castle, and, for a time, continued the building
program, roofing the towers and installing floors. However, in
1484, Lady Hastings abandoned the burdensome effort. During the
reign of King Henry VII, which began the following year, Edward
Hastings, the rightful heir, regained the lordship.
Unfortunately, he never returned to complete the construction
work at the castle.
In 1630, Sir Robert Banaster acquired Kirby Muxloe Castle, but
did little to maintain it. In fact, masonry from the castle was
taken to build the neighboring farmhouse, now the Castle Hotel
(www.castlehotelkirby.com). In 1911, Major Richard Winstanley
placed Kirby Muxloe Castle under the guardianship of the Ministry
of Works, and is now managed by English Heritage. Conservation
work was done at the site during 2005.
The ruins today
Designed by master mason John Cowper, the original plan of the
quadrangular castle included towers built at the four corners and
a curtain wall surrounding the interior which linked the towers
to the gatehouse and also to other towers placed midway along
each wall. Around the entire built complex, a moat provided
defense against intrusion. A timber drawbridge originally spanned
the water-filled ditch and gave access to the gatehouse, which in
turn allowed entry into the inner ward via a single passageway.
The site now primarily consists of the gatehouse, the three-story
west tower, and the impressive moat.

The rectangular gatehouse now only rises a single story over
the gate passage. On the exterior, the red-and-black brickwork
diamond pattern and variety of carvings still illustrate the
prestige of the castle's owner. The finely crafted initials,
"WH," the Hastings coat of arms, a ship, and a male
figure still adorn the façade immediately above the
entrance. Interestingly, garderobes (latrines) emptied into
vaulted cesspits inside the gatehouse rather than into the moat,
as was typical at many castles, where the regular flow of the
water would have helped cleanse the site of waste.
Almost perfectly preserved to its original height, adorned with
battlements and composed of brickwork decorated with
red-and-black patterns, the West Tower was probably the one
structure Hastings managed to complete before his execution. The
unusual positioning of the gunports near the base of the tower
suggests that they were added more as a show of force rather than
to serve a real defensive function.
Only fragments of other building work have survived. Of
particular note, however, is the moat, which was lined with brick
and filled by water diverted from two brooks. To ensure the moat
filled and emptied properly, builders installed two masonry dams,
sluices and an intriguing set of hollow oak logs, which could be
blocked with leather-ringed wooden plugs. They also constructed a
screen across the mouth of one of the brooks to prevent blockage
from leaves and other debris. In the early 20th century, when
work was done to consolidate the site, one of the plugs, a
tapering block of wood covered with leather, was discovered in
place still doing its original job.

Terminology
- Quadrangular castle: As the designation implies,
a quadrangular castle had four sides, roughly equal in length,
which enclosed a square or rectangular courtyard (the inner
bailey). Each side may also have been fitted with wall towers
positioned along their length. A tower -- often round in plan --
dominated each corner and stood at least one story taller than
the curtain wall. The main gatehouse generally occupied a central
position on one of the sides. Many quadrangular castles were also
enclosed by a second, outer curtain wall. Although erected during
the late 13th century, quadrangular castles generally appeared
during the 14th and 15th centuries, late in the history of
British castle-building. Kirby Muxloe was quite possibly the last
quadrangular castle erected in England. Other examples include
Chillingham Castle in Northumberland, Bolton Castle, in
Yorkshire, and Bodiam and Herstmonceaux Castles in East
Sussex.
- License to crenellate: Although never mandated by the
monarchy nor a common practice until after 1200, applying for a
license to erect a castle or to fortify a standing residence
indicated not only that the applicant had the self-confidence to
approach the king, but also demonstrated that he possessed the
financial and personal status that came with the ability to build
a castle. For many lords, receiving the license to crenellate was
accomplishment enough, so they felt no urgency to complete the
process with an outlandish expenditure of money that could result
in bankruptcy. Just having the royal license proved they were
qualified to move in the circles of the rich and famous and that
the monarch recognized their social status.
More Information:
We regret that we no longer have the resources to maintain up-to-date links and/or hours and pricing details for the various sites and attractions listed on this website. For more information about the location(s) listed above, please use your favorite search engine or visit Wikipedia.
 |
Lise Hull is a recognized authority on British castles and heritage, with a Master of Arts degree in Heritage Studies from the University of Wales, Aberystwyth, as well as a Master of Public Affairs degree, specializing in Historic Preservation, from Indiana University. She is the author of several of books on Britain, including Britain's Medieval Castles (Praeger: 2005), Great Castles of Britain and Ireland (New Holland: 2005) and Castles and Bishops' Palaces of Pembrokeshire (Logaston Press, 2005). Her work has appeared in numerous publications, including Military History Quarterly, Military History, Renaissance Magazine, Family Tree Magazine and Everton's Family History and Genealogical Helper magazines; she is also a regular contributor to Faerie Magazine. Visit her website at http://www.castles-of-britain.com. Hull also writes TimeTravel-Britain.com's Finding Your Roots column.
|
Article and photos © 2005 Lise Hull
|
